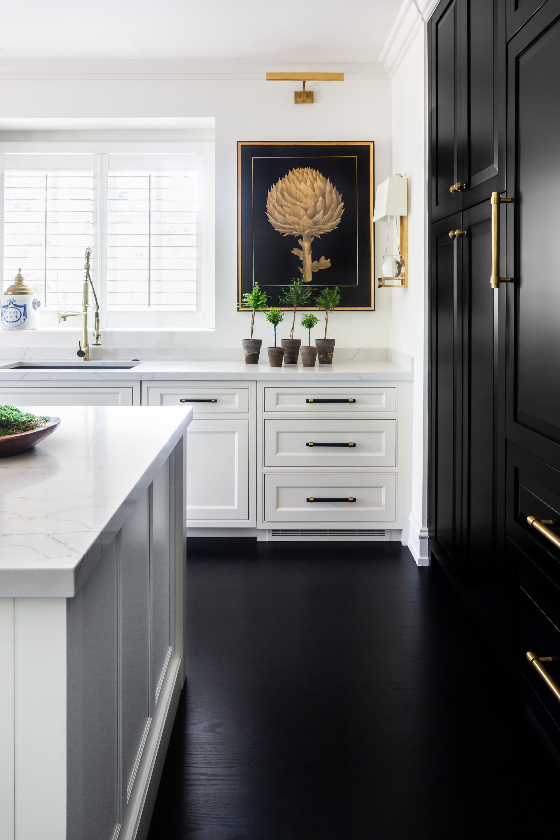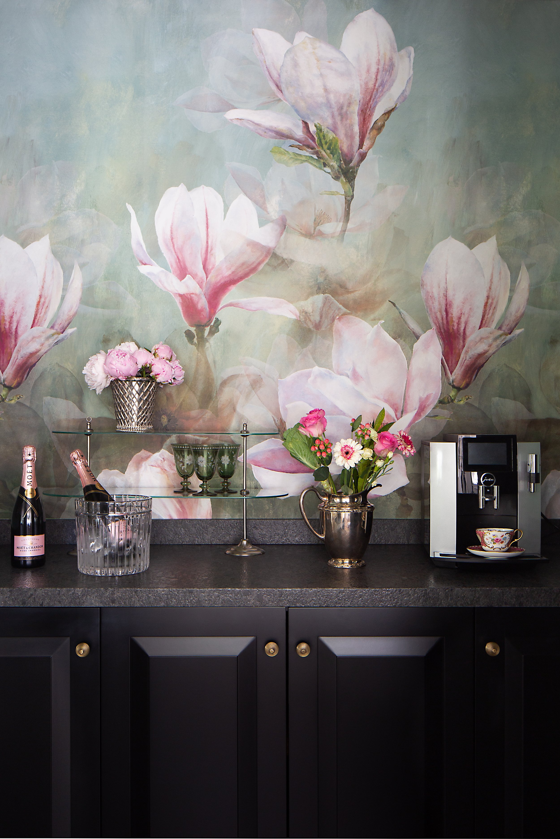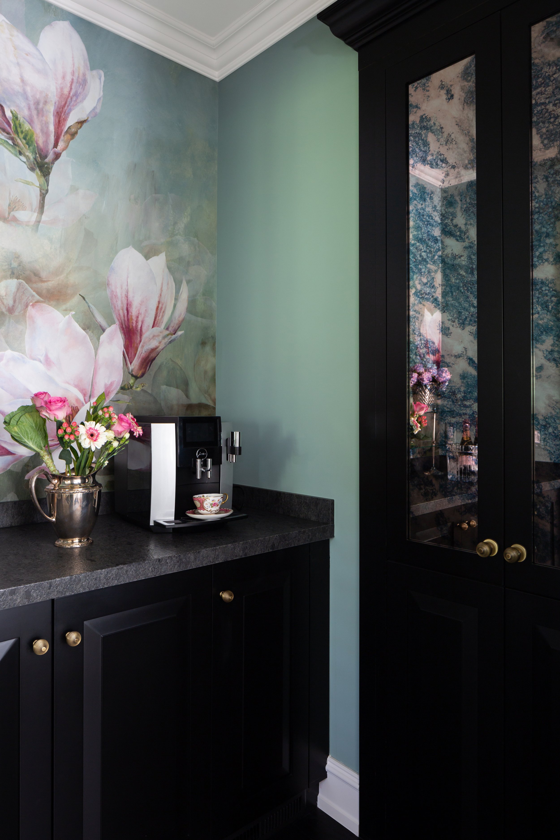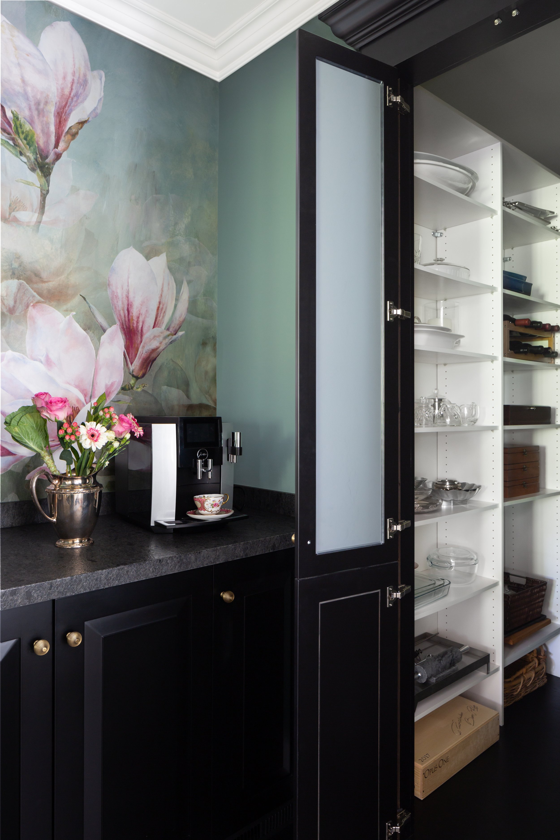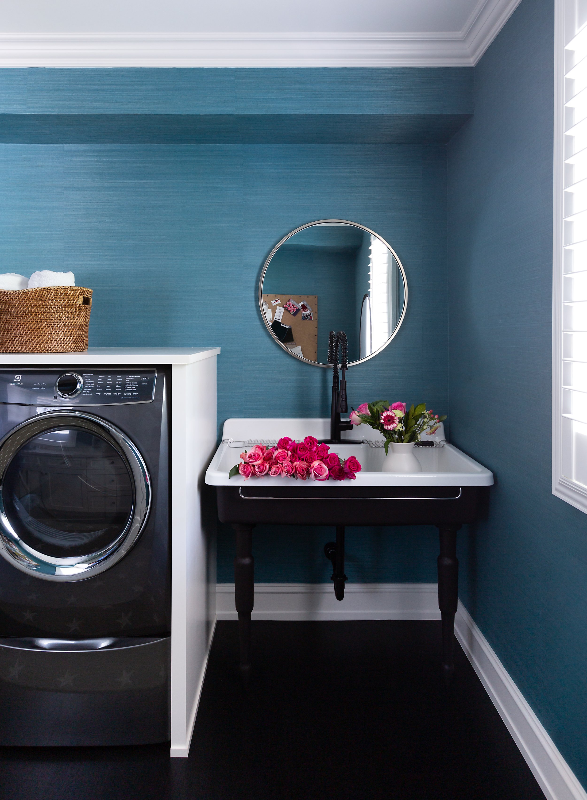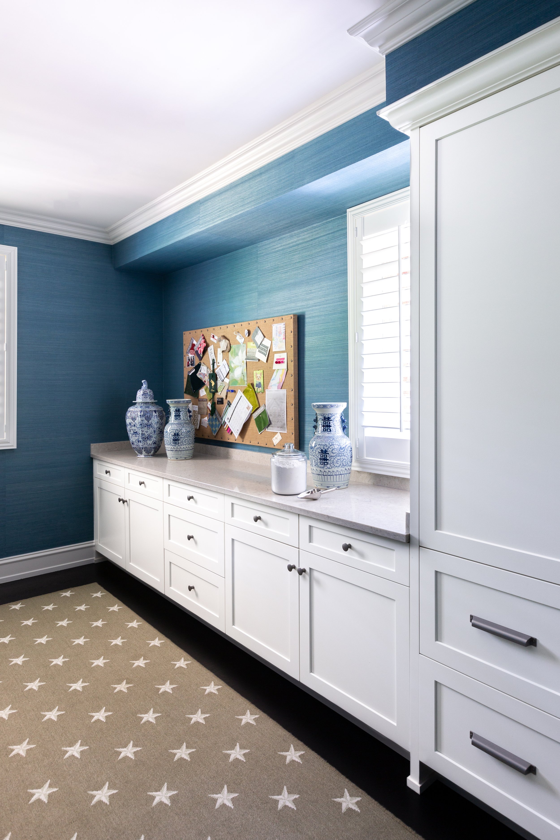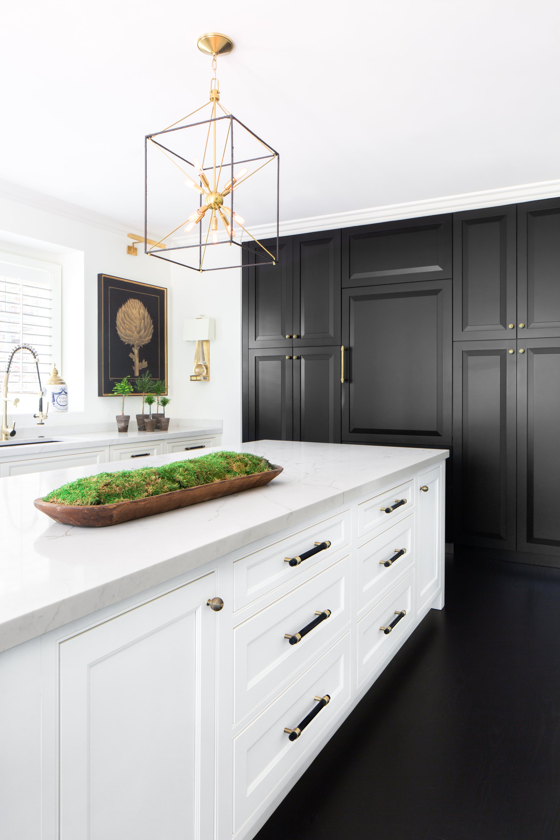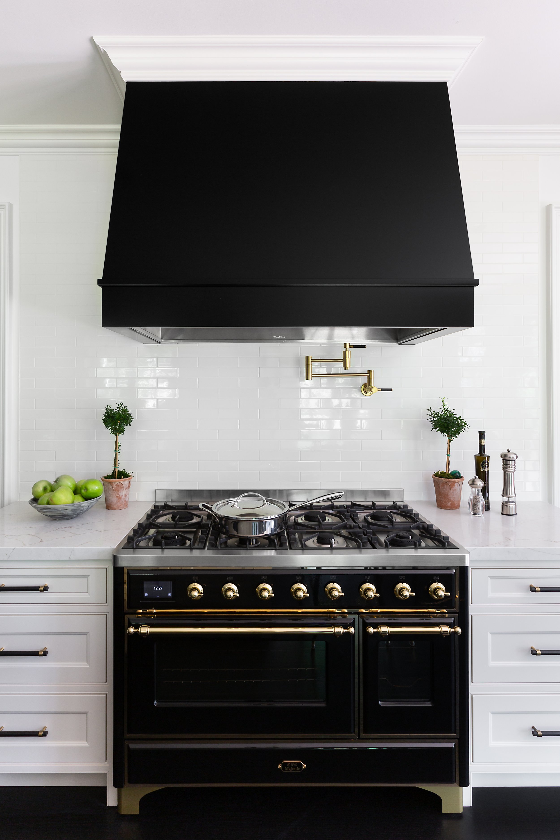Provencal
A Renovation Project with Anne Strickland Interiors
as seen in Detroit Design Magazine
Shortly after closing on their new home in Bloomfield Hills, a 1993 brick colonial, the homeowners immediately began demo on the poor renovations that had been completed in the last 17 years. Everything from soffits, to layers of wallpaper were torn out to create a clean, more open space suitable for today’s lifestyle.
In the kitchen, we added an additional opening to the dining room to strengthen the connection between the two spaces and allow more circulation while entertaining. We also chose to eliminate the traditional kitchen table space that stood at the end of the existing kitchen, and instead extend the island further to accommodate more storage, and more casual seating. Without wanting to get into a larger project of moving windows and doors, we worked around the existing and chose to incorporate a custom built-in window seat in the kitchen, where the homeowner’s granddaughter loves to sit and snuggle up with a book while she’s enjoying time with her grandparents.
While designing the kitchen, butler and laundry room spaces, the homeowners had very few requests. They liked the contrast of black and white, as well as pops of color and pattern. This preference inspired the use of brass fixtures, as well as shades of blue, pink and green work to tie the three spaces together.
In the laundry/mudroom, the homeowner wanted the space to be able to function as a small office for her, so a desk area and office storage are incorporated behind tall cabinet doors. She wanted the space to feel neat, clean and uncluttered – with only her pin board for creative inspirations and beloved photos to remain visible. Similarly, in the kitchen and butler pantry, the homeowner wanted everything tucked away – including her built in microwave which is hidden near the refrigerator, behind black, raised panel cabinetry.
With the increased storage in the longer, double-sided island, the client no longer needed wall cabinets to accommodate glassware and dinnerware. We chose to leave space here for artwork to further personalize the space, while creating a lighter, airier feel.
